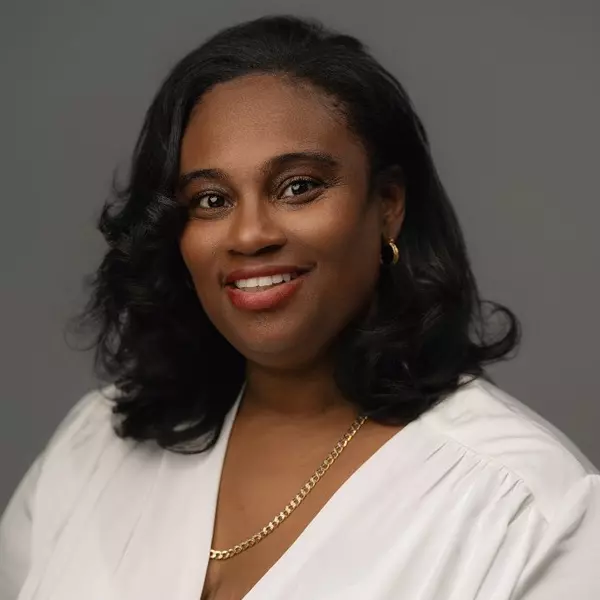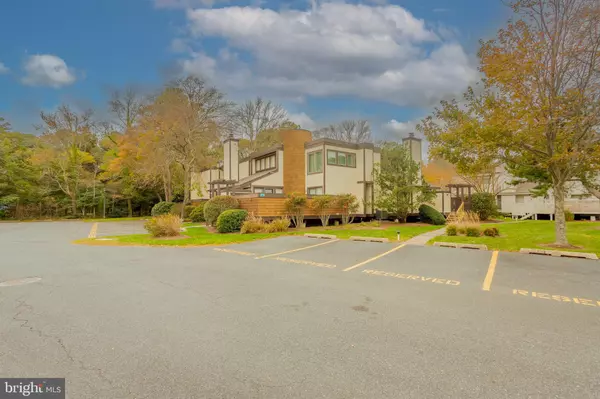
UPDATED:
Key Details
Property Type Condo
Sub Type Condo/Co-op
Listing Status Active
Purchase Type For Sale
Square Footage 1,352 sqft
Price per Sqft $565
Subdivision Sea Colony West
MLS Listing ID DESU2099516
Style Other
Bedrooms 3
Full Baths 2
Condo Fees $804/qua
HOA Fees $2,133/qua
HOA Y/N Y
Abv Grd Liv Area 1,352
Land Lease Amount 1831.0
Land Lease Frequency Annually
Year Built 1974
Available Date 2025-10-31
Property Sub-Type Condo/Co-op
Source BRIGHT
Property Description
You'll love being just steps from the world-class tennis and pickleball center, beach shuttle, outdoor pools, and restaurants. Sellers enjoyed the home as a second residence for years and rented it on VRBO/AirBnB for one season (2025), generating over $35,000 in income. No rentals are booked for 2026, giving you the flexibility to enjoy it yourself or continue its strong rental potential.
As a Sea Colony owner, you'll have access to unmatched amenities: a private guarded beach, 12 swimming pools (including two indoor), indoor and outdoor tennis courts, a dedicated pickleball facility with 20 courts, two state-of-the-art fitness centers, lakes and walking trails, and easy access to Bethany's shops and dining.
We have on file a detailed Pre-Listing Home Inspection from Gold Standard Home Inspections, available to share with pre-approved buyers and verifiable cash offers.
Coastal comfort, resort-style living, and proven rental income—this home truly has it all.
Location
State DE
County Sussex
Area Baltimore Hundred (31001)
Zoning RESIDENTIAL
Rooms
Main Level Bedrooms 1
Interior
Interior Features Breakfast Area, Ceiling Fan(s)
Hot Water Electric
Heating Wood Burn Stove, Heat Pump(s)
Cooling Central A/C
Flooring Carpet, Tile/Brick
Fireplaces Number 1
Fireplaces Type Wood
Equipment Dishwasher, Disposal, Dryer - Electric, Oven/Range - Electric, Refrigerator, Washer, Water Heater
Furnishings Yes
Fireplace Y
Window Features Insulated,Screens
Appliance Dishwasher, Disposal, Dryer - Electric, Oven/Range - Electric, Refrigerator, Washer, Water Heater
Heat Source Electric
Laundry Main Floor
Exterior
Exterior Feature Balcony, Deck(s)
Utilities Available Cable TV
Amenities Available Basketball Courts, Beach, Community Center, Fitness Center, Hot tub, Jog/Walk Path, Tot Lots/Playground, Swimming Pool, Pool - Outdoor, Sauna, Security, Tennis - Indoor, Tennis Courts, Water/Lake Privileges
Water Access Y
Roof Type Architectural Shingle
Accessibility None
Porch Balcony, Deck(s)
Garage N
Building
Story 2
Foundation Pilings
Above Ground Finished SqFt 1352
Sewer Private Sewer
Water Public
Architectural Style Other
Level or Stories 2
Additional Building Above Grade
Structure Type Vaulted Ceilings
New Construction N
Schools
Elementary Schools Lord Baltimore
Middle Schools Selbyville
High Schools Indian River
School District Indian River
Others
Pets Allowed Y
Senior Community No
Tax ID 134-17.00-52.01-12B6
Ownership Land Lease
SqFt Source 1352
Acceptable Financing Cash, Conventional
Listing Terms Cash, Conventional
Financing Cash,Conventional
Special Listing Condition Standard
Pets Allowed Cats OK, Dogs OK

GET MORE INFORMATION






