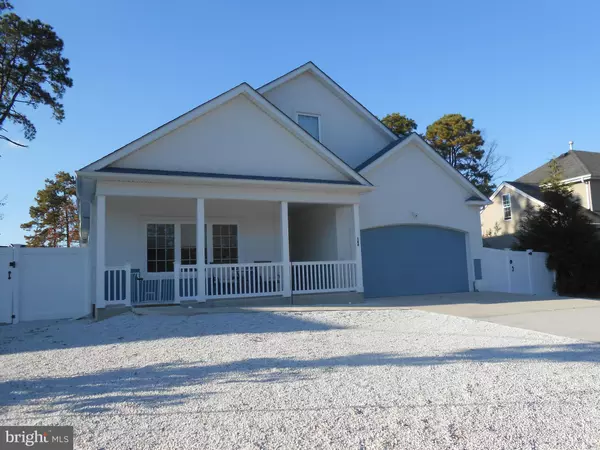
UPDATED:
Key Details
Property Type Single Family Home
Sub Type Detached
Listing Status Active
Purchase Type For Sale
Square Footage 2,152 sqft
Price per Sqft $348
Subdivision Ocean Acres
MLS Listing ID NJOC2038272
Style Ranch/Rambler
Bedrooms 4
Full Baths 2
Half Baths 1
HOA Y/N N
Abv Grd Liv Area 2,152
Year Built 2023
Annual Tax Amount $8,431
Tax Year 2024
Lot Size 0.270 Acres
Acres 0.27
Lot Dimensions 74x118
Property Sub-Type Detached
Source BRIGHT
Property Description
Built with hurricane-proof roofing and 2x6 construction framing, this home combines durability with modern elegance. The open floor plan features wide door openings, easy-open casement windows with interior screens, and remote-controlled blinds throughout. Highlights include a tray ceiling in the dining room, porcelain tile flooring, and a welcoming front porch with vinyl railings.
The gourmet kitchen impresses with two-toned navy and white cabinetry, tile backsplash, quartz countertops, and complete stainless steel appliance package. Additional conveniences include pocket doors, ring door bell, tankless hot water heater, remote controlled blinds thru out, dedicated laundry room, and fully finished attic space providing extra storage.
Step outside thru your double sliders to your private oasis featuring a saltwater concrete heated in-ground pool, entertaining patio, and maintenance-free stone landscaping within a vinyl-fenced yard. The property includes a double driveway and two-car garage for ample parking.
Located near Nautilus Park for outdoor recreation, Acme- Shop-Rite, BJ'S, Costco's tons of sopping Markets for convenient shopping, with easy access to public transportation via the nearby US-9 bus station. This Ocean Acres location offers the perfect blend of peaceful residential living and proximity to Jersey Shore attractions.
Experience modern comfort and quality craftsmanship in this exceptional newer constructed home, designed for today's lifestyle. Call today for your personal tour!
Location
State NJ
County Ocean
Area Barnegat Twp (21501)
Zoning RH
Rooms
Main Level Bedrooms 4
Interior
Interior Features Attic, Kitchen - Gourmet, Floor Plan - Open, Walk-in Closet(s), Kitchen - Island, Ceiling Fan(s)
Hot Water Tankless
Heating Forced Air
Cooling Central A/C
Flooring Other
Fireplaces Number 1
Fireplaces Type Gas/Propane
Inclusions Washer, dryer, stove, refrigerator, microwave, dishwasher, ring doorbell
Equipment Dishwasher, Dryer, Microwave, Refrigerator, Stainless Steel Appliances, Washer, Range Hood, Water Heater - Tankless
Fireplace Y
Window Features Casement
Appliance Dishwasher, Dryer, Microwave, Refrigerator, Stainless Steel Appliances, Washer, Range Hood, Water Heater - Tankless
Heat Source Natural Gas
Exterior
Exterior Feature Patio(s)
Parking Features Garage - Front Entry
Garage Spaces 2.0
Fence Vinyl
Pool Saltwater, Concrete, Heated, In Ground, Fenced
Utilities Available Natural Gas Available
Water Access N
Roof Type Shingle
Accessibility Mobility Improvements, Accessible Switches/Outlets
Porch Patio(s)
Attached Garage 2
Total Parking Spaces 2
Garage Y
Building
Lot Description Level, Rear Yard
Story 1
Foundation Block, Slab
Above Ground Finished SqFt 2152
Sewer Public Sewer
Water Public
Architectural Style Ranch/Rambler
Level or Stories 1
Additional Building Above Grade, Below Grade
Structure Type Tray Ceilings
New Construction N
Schools
School District Barnegat Township Public Schools
Others
Senior Community No
Tax ID 01-00092 39-00006
Ownership Fee Simple
SqFt Source 2152
Acceptable Financing Cash, Conventional, FHA
Listing Terms Cash, Conventional, FHA
Financing Cash,Conventional,FHA
Special Listing Condition Standard

GET MORE INFORMATION






