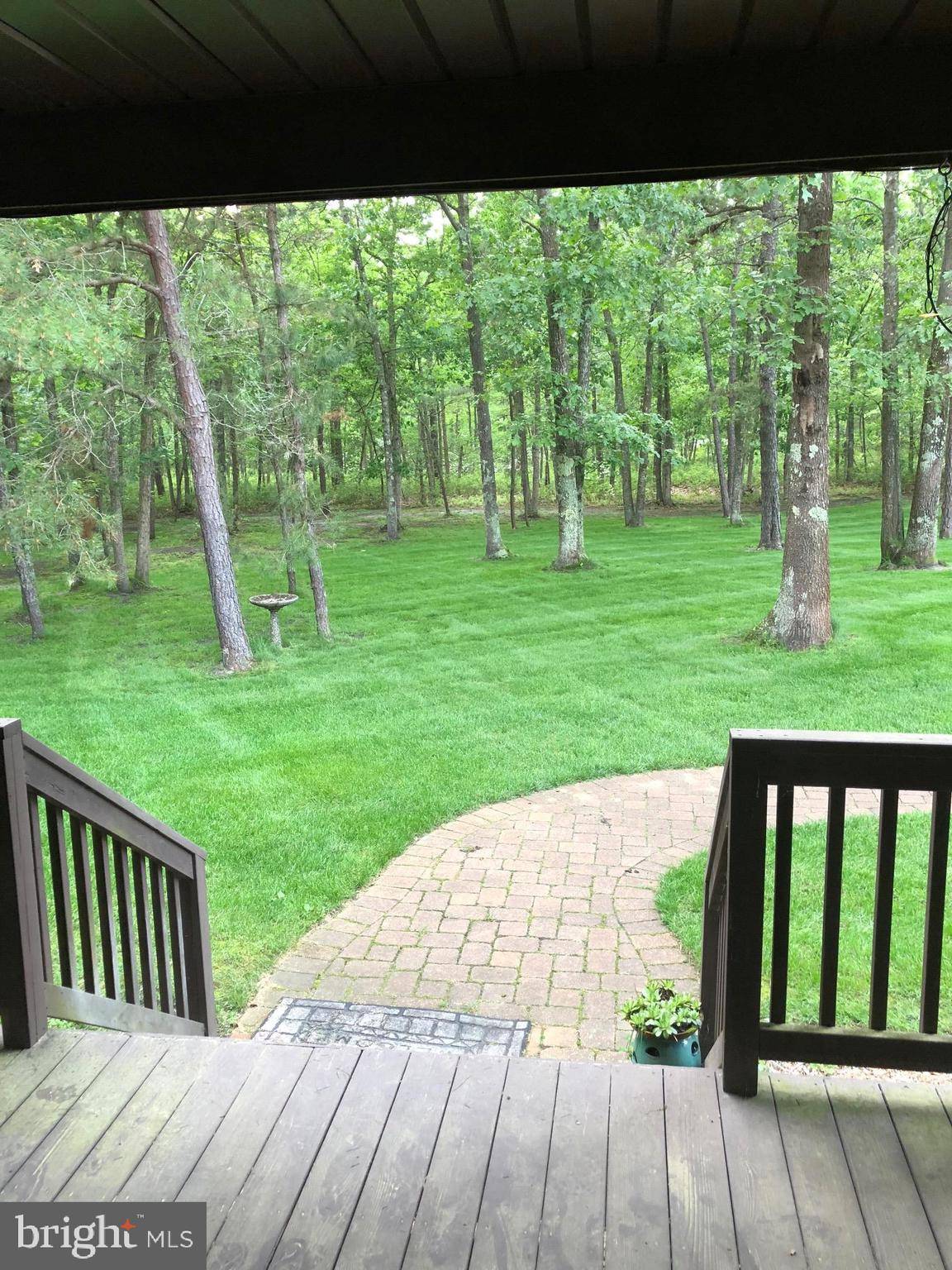Bought with Val F. Nunnenkamp Jr. • BHHS Fox & Roach-Marlton
For more information regarding the value of a property, please contact us for a free consultation.
Key Details
Sold Price $422,500
Property Type Single Family Home
Sub Type Detached
Listing Status Sold
Purchase Type For Sale
Square Footage 3,659 sqft
Price per Sqft $115
Subdivision None Available
MLS Listing ID NJAC111366
Sold Date 11/27/19
Style Other
Bedrooms 4
Full Baths 3
HOA Y/N N
Abv Grd Liv Area 3,659
Originating Board BRIGHT
Year Built 1999
Annual Tax Amount $9,711
Tax Year 2018
Lot Size 4.850 Acres
Acres 4.85
Lot Dimensions 211x266
Property Sub-Type Detached
Property Description
Check out this Amazing Custom Home! You want Privacy? We got it!!Log Cabin feel with a Modern Flare!! 4 bedrooms, 3 baths, all updated and comes with 20.2 acres of land total!! An addition was added to the home in 2012, featuring a New Chefs Kitchen, an extra 2 bedrooms, Bathrooms, added Dining Room, Sunroom, Custom Cabinetry in Living area and so much more! NEW Septic added 2011, upgraded from a 3 bedroom to a 4 bedroom, all approved by Atlantic County! The Master bedroom is very Large in size featuring Cathedral Ceilings, Custom Closet, and Completely upgraded Bathroom with Heated floors! The whole house has Hardwood Floors throughout, besides the Bedrooms! In 2017 a 4 zone A/C unit was added and Master Bedroom has its own stand alone system! The upstairs has an open feeling with Plenty of space! The 1st floor features a Dining area, Open Kitchen, Sunroom, Living area and Newer Bathroom! High end Everything! Wood burning Stove is Newer, this can heat the whole house in the winter! The back of the home is all windows and leads out to a Beautiful Custom Composite 18x41 Deck!! Fully Fenced in GIANT yard! This Home has entertaining written all over it! Are you a Chef? You will want to be after you see this High End Kitchen! A Chefs DREAM! Wolf double oven stove, Asko Dishwasher, and a Hand Hammered All Cooper Sink The basement is Very Spacious and Open, Easy to finish, There is a full Interior French Drain with a back up Sump Pump! This Home will Not disappoint! Don't Delay, Make your appointment today! This property comes with another 15.35 Acres Located 2500 8th Ave. Hammonton, Vacant Lot taxes 179.00 per year
Location
State NJ
County Atlantic
Area Mullica Twp (20117)
Zoning FARR
Rooms
Basement Full, Unfinished, Walkout Stairs, Outside Entrance, Drainage System
Main Level Bedrooms 4
Interior
Interior Features Attic/House Fan, Built-Ins, Ceiling Fan(s), Dining Area, Floor Plan - Open, Kitchen - Island, Primary Bath(s), Skylight(s), Sprinkler System, Stall Shower, Walk-in Closet(s), Wood Floors, Wood Stove, Upgraded Countertops, Exposed Beams, Kitchen - Eat-In, Pantry
Hot Water Propane
Heating Hot Water, Zoned, Wood Burn Stove, Programmable Thermostat
Cooling Ceiling Fan(s), Central A/C
Flooring Hardwood, Ceramic Tile
Fireplaces Number 1
Fireplaces Type Wood
Equipment Commercial Range, Dishwasher, Built-In Microwave, Oven - Self Cleaning, Oven - Double, Refrigerator, Water Heater - Tankless
Furnishings No
Fireplace Y
Appliance Commercial Range, Dishwasher, Built-In Microwave, Oven - Self Cleaning, Oven - Double, Refrigerator, Water Heater - Tankless
Heat Source Geo-thermal
Exterior
Parking Features Garage - Side Entry, Built In, Garage Door Opener, Inside Access
Garage Spaces 2.0
Fence Wood
Utilities Available Propane, Cable TV
Water Access N
View Garden/Lawn
Roof Type Architectural Shingle
Accessibility None
Attached Garage 2
Total Parking Spaces 2
Garage Y
Building
Lot Description Front Yard, Landscaping, Open, Private, Rear Yard, SideYard(s), Secluded
Story 2
Sewer On Site Septic
Water Private, Well
Architectural Style Other
Level or Stories 2
Additional Building Above Grade, Below Grade
New Construction N
Schools
School District Mullica Township Public Schools
Others
Senior Community No
Tax ID 17-06103-00003
Ownership Fee Simple
SqFt Source Assessor
Security Features Carbon Monoxide Detector(s),Security System,Smoke Detector
Acceptable Financing Conventional, Cash, FHA, VA
Horse Property N
Listing Terms Conventional, Cash, FHA, VA
Financing Conventional,Cash,FHA,VA
Special Listing Condition Standard
Read Less Info
Want to know what your home might be worth? Contact us for a FREE valuation!

Our team is ready to help you sell your home for the highest possible price ASAP






