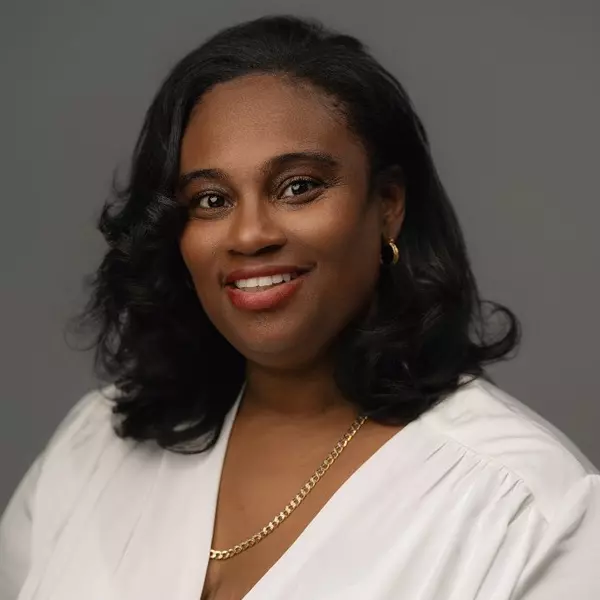Bought with AMINE AOUAM • RE/MAX Ready
For more information regarding the value of a property, please contact us for a free consultation.
Key Details
Sold Price $265,000
Property Type Townhouse
Sub Type End of Row/Townhouse
Listing Status Sold
Purchase Type For Sale
Square Footage 1,404 sqft
Price per Sqft $188
Subdivision Belmont Village
MLS Listing ID PAPH2468626
Sold Date 04/25/25
Style Contemporary,Straight Thru,Traditional
Bedrooms 3
Full Baths 2
Half Baths 2
HOA Y/N N
Abv Grd Liv Area 1,404
Originating Board BRIGHT
Year Built 1952
Annual Tax Amount $4,056
Tax Year 2024
Lot Size 3,788 Sqft
Acres 0.09
Lot Dimensions 30.00 x 127.00
Property Sub-Type End of Row/Townhouse
Property Description
Looking for a stylish, affordable home with space to grow? This spacious gem in Belmont Village could be just what you've been searching for! Built in the early 1950s, this 3-bedroom, 4-bathroom home is full of vintage charm, solid craftsmanship, and smart modern upgrades—like central air—for easy, comfortable living. Step into a bright and welcoming living room that flows into a formal dining area, ideal for gatherings or cozy nights in. The kitchen is just off the dining space and conveniently located near a hallway half bath and coat closet for guests. The finished basement offers even more living space—perfect for a media room, home office, gym, or playroom. Just off the basement, you'll find the laundry area and access to the garage, which has previously served as a great workshop. There's also an additional half bath downstairs, plus plenty of parking behind the home and on the street. Upstairs, you'll find two generous bedrooms that share a full hall bath, one cedar-lined closet in the hallway and a large primary suite with its own private bathroom and closet. Beautiful hardwood floors are waiting beneath the carpet, ready to be uncovered and brought back to life. The oversized backyard is a rare find—complete with a storage shed, space to garden, and room to relax or entertain. Whether you're drawn to its retro flair or excited about putting your personal touch on a renovation, this home is bursting with potential and ready for its next chapter. Come take a tour—you just might fall in love!
Location
State PA
County Philadelphia
Area 19131 (19131)
Zoning RSA5
Direction West
Rooms
Other Rooms Living Room, Bedroom 2, Bedroom 3, Kitchen, Basement, Bedroom 1, Sun/Florida Room, Laundry, Recreation Room, Storage Room, Utility Room, Bathroom 1, Bathroom 2, Half Bath
Basement Fully Finished, Garage Access, Improved, Interior Access, Outside Entrance, Connecting Stairway, Daylight, Partial
Interior
Interior Features Bathroom - Walk-In Shower, Butlers Pantry, Built-Ins, Carpet, Combination Dining/Living, Dining Area, Floor Plan - Traditional, Kitchen - Galley, Wood Floors
Hot Water Natural Gas
Heating Forced Air
Cooling Central A/C
Flooring Carpet, Ceramic Tile
Fireplace N
Heat Source Natural Gas
Exterior
Parking Features Garage - Rear Entry, Built In, Basement Garage, Inside Access
Garage Spaces 1.0
Water Access N
Roof Type Flat
Accessibility None
Attached Garage 1
Total Parking Spaces 1
Garage Y
Building
Story 3
Foundation Block
Sewer Public Sewer
Water Public
Architectural Style Contemporary, Straight Thru, Traditional
Level or Stories 3
Additional Building Above Grade, Below Grade
New Construction N
Schools
School District The School District Of Philadelphia
Others
Pets Allowed Y
Senior Community No
Tax ID 521206500
Ownership Fee Simple
SqFt Source Assessor
Acceptable Financing Conventional, Cash
Listing Terms Conventional, Cash
Financing Conventional,Cash
Special Listing Condition Standard
Pets Allowed No Pet Restrictions
Read Less Info
Want to know what your home might be worth? Contact us for a FREE valuation!

Our team is ready to help you sell your home for the highest possible price ASAP






